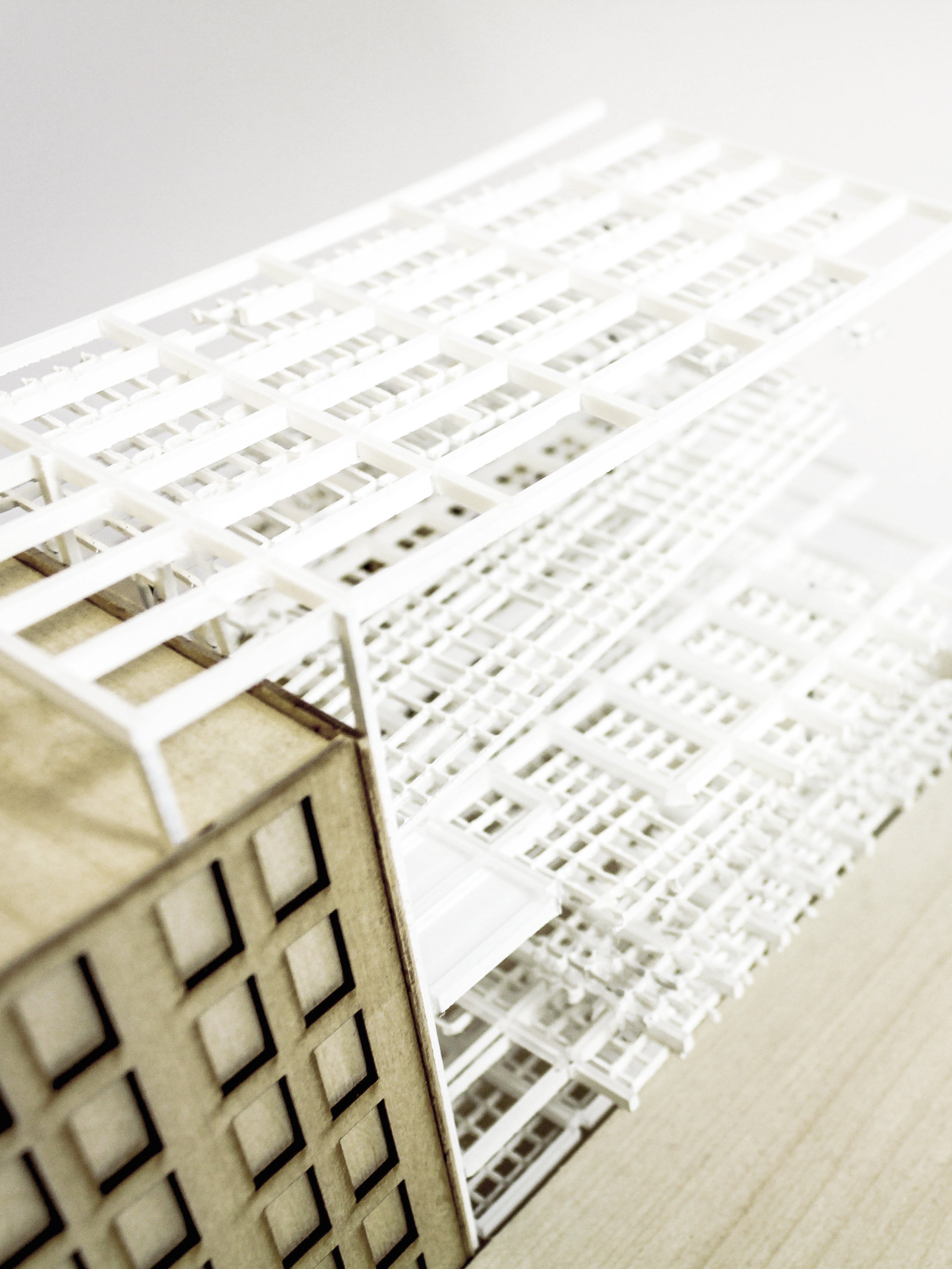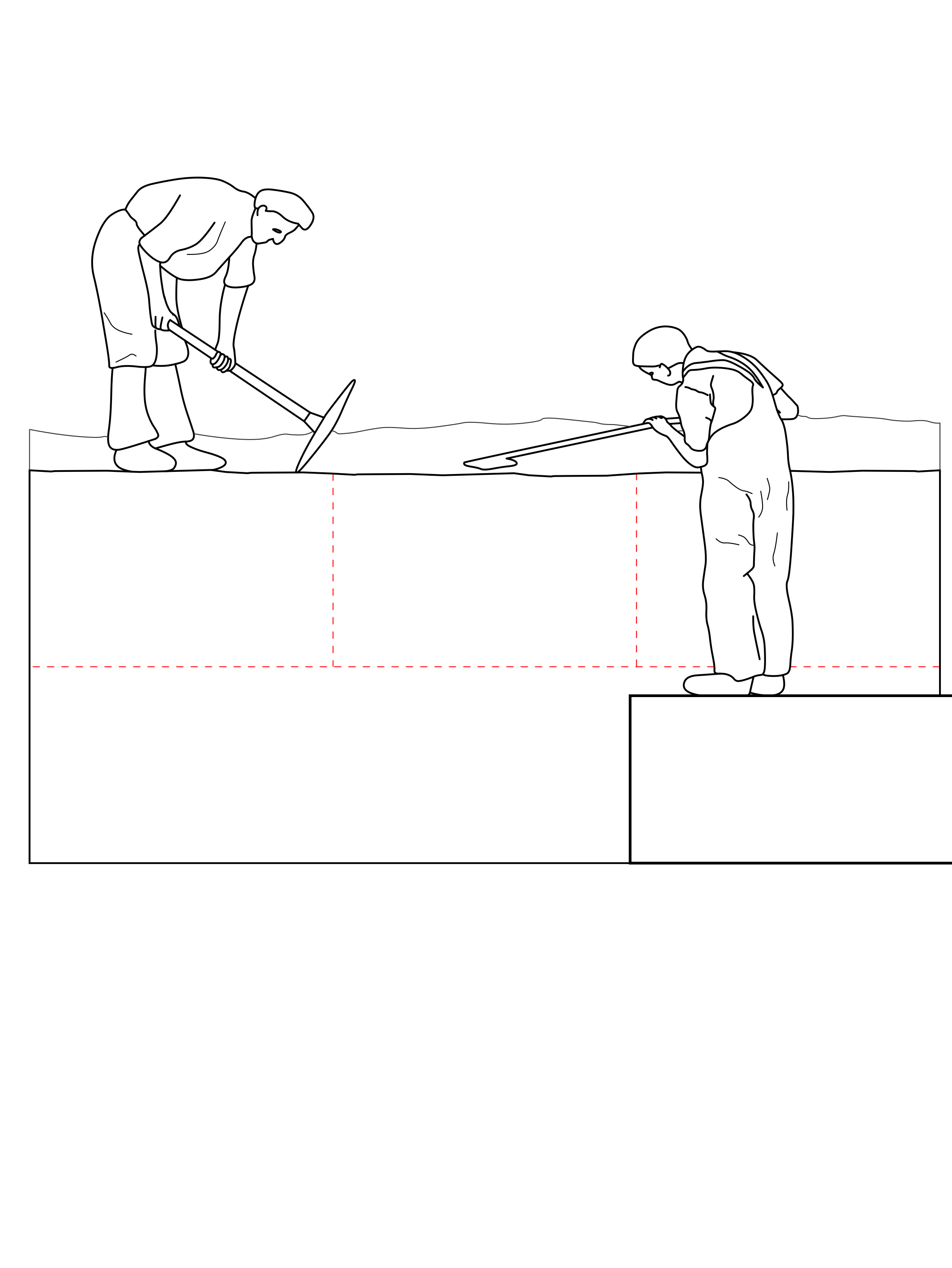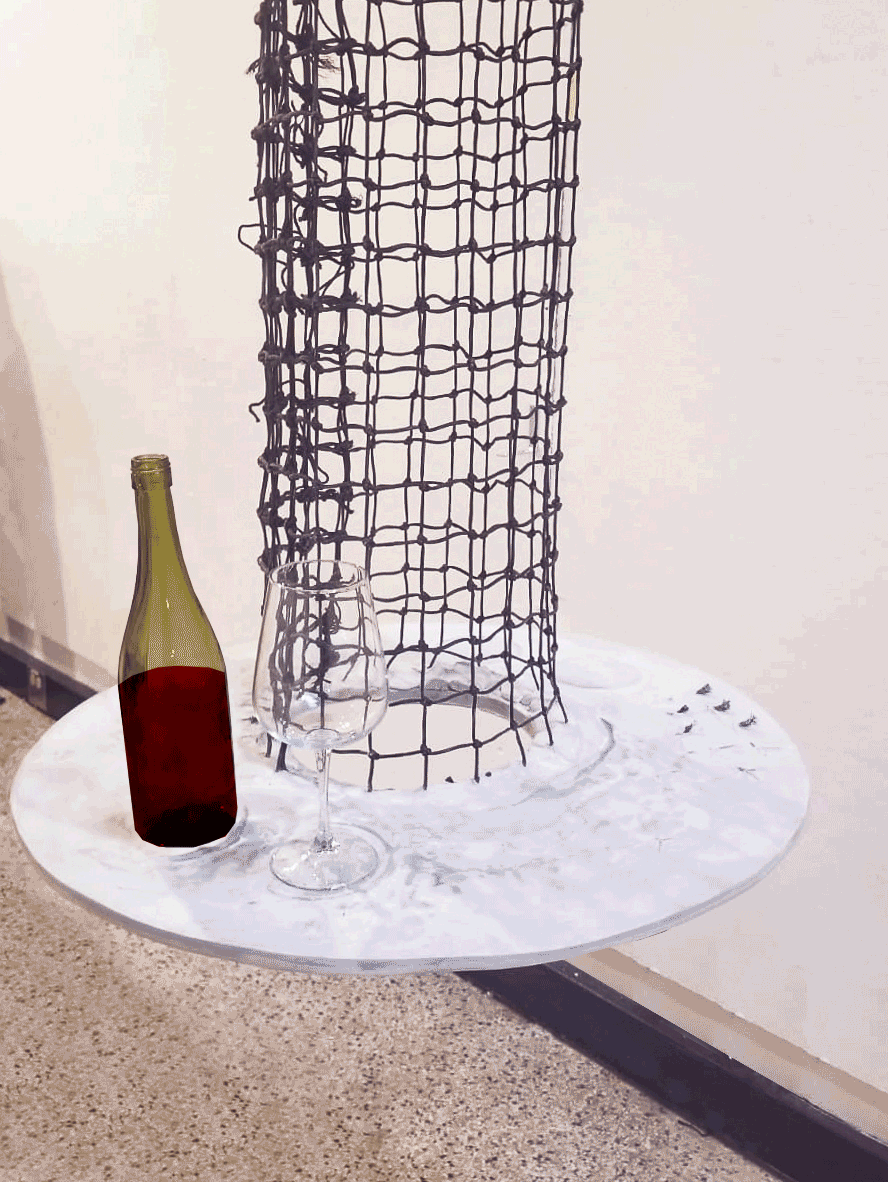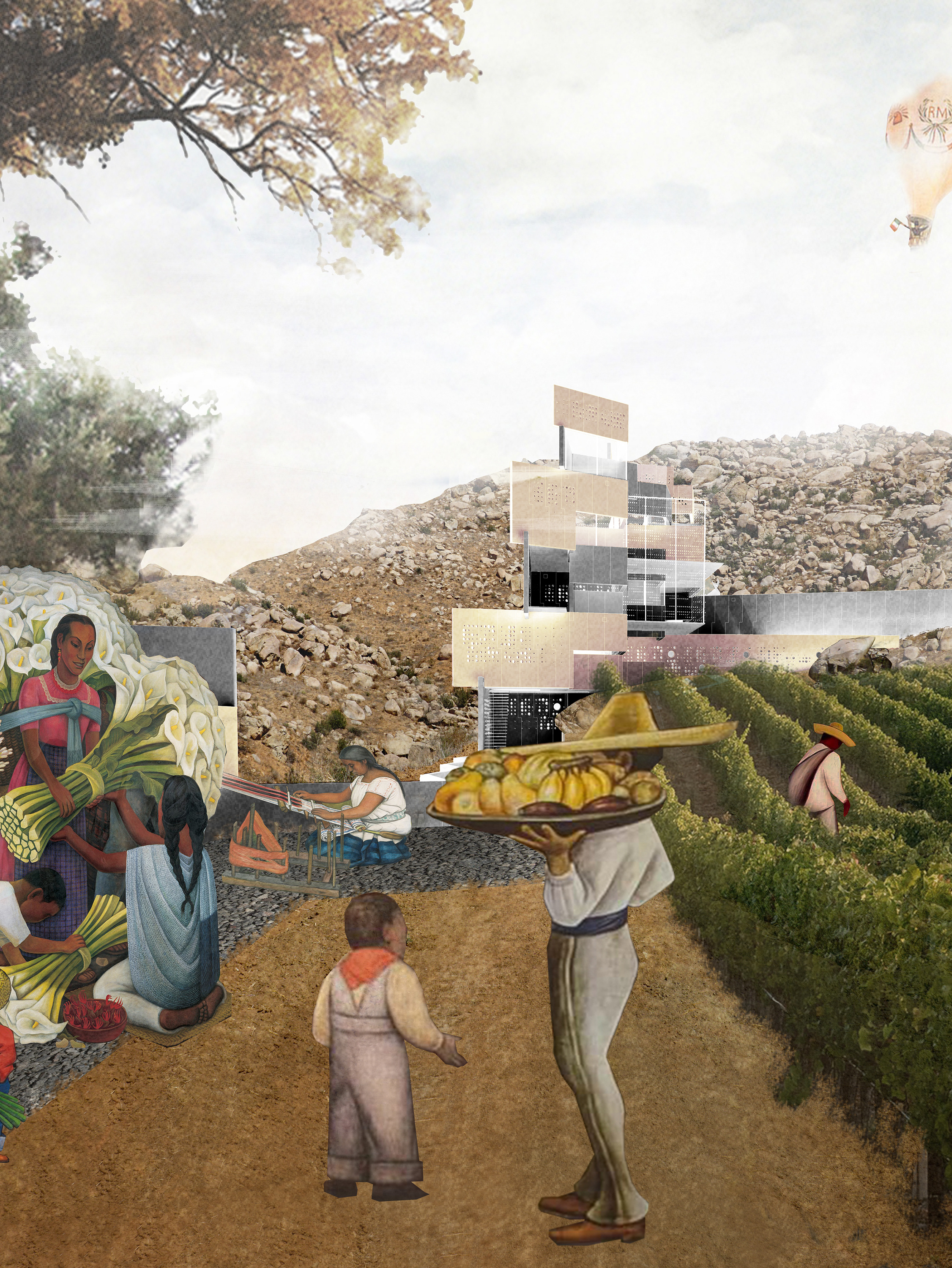My position for the future of work/live revolves around the manifestation of the new agrarian farmer, or producer of food. The agricultural industry, over the past century has evolved as a consequence of mass production and the automation of food processes, which in turn, has reduced the number of working farmers and simultaneously created a huge cultural shift in terms of how people eat and what they eat. The Food Assembly Tower acts as a social incubator, bringing together the varied communities and connecting cultures of Queens. The life of the city dweller is no longer distanced from the production of food and utilizes systems of aquaponics, alternative animal growth methods, and waste management to create a self-sustaining environment for the building and the residents themselves, as well as to produce food and educate people about methods of manual food production for other residents of the work/live masterplan. In doing so, the negotiation between working and living ties to the creation of an urban future that promotes wellbeing, quality of sustenance, and higher engagement between the people, the natural environment, and technologies used to promote it.
MASS AUTOMATION AND FOOD ASSEMBLY TIMELINES
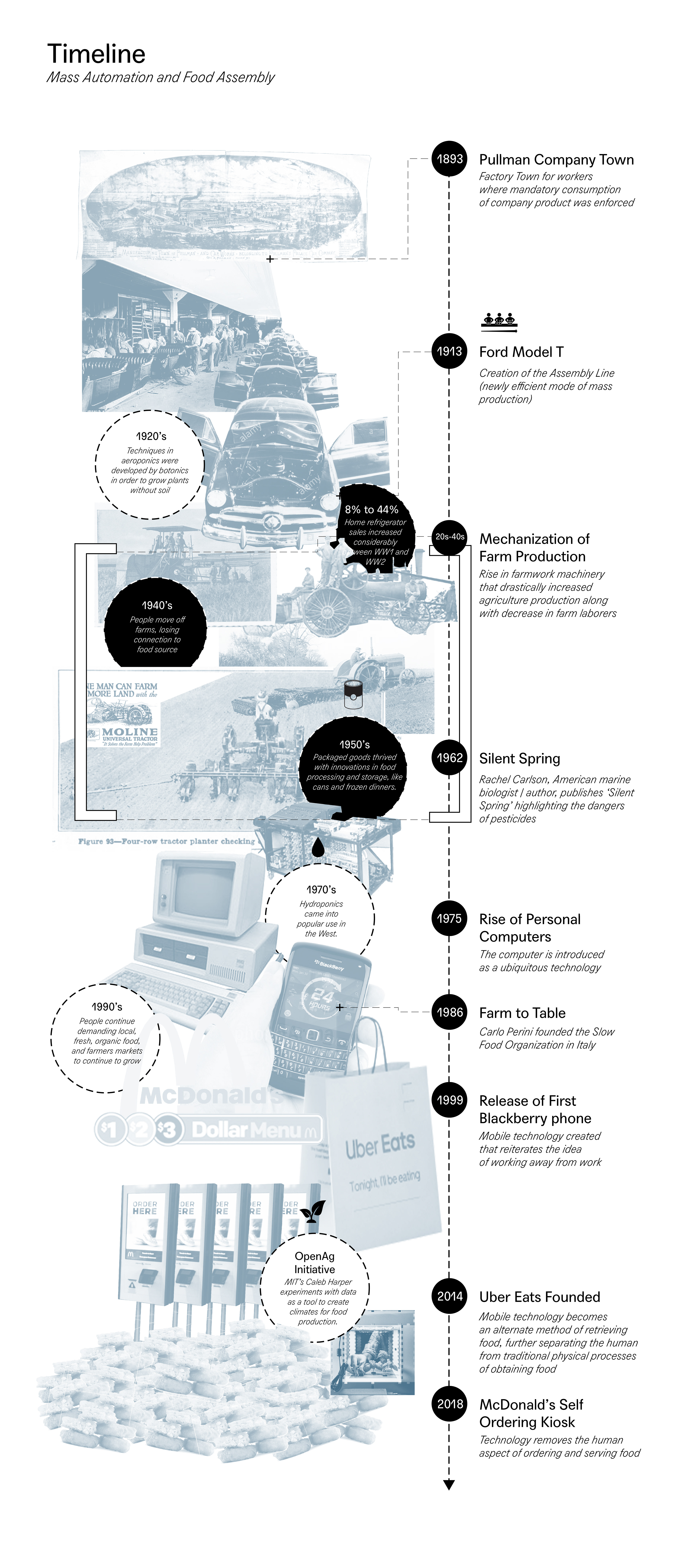
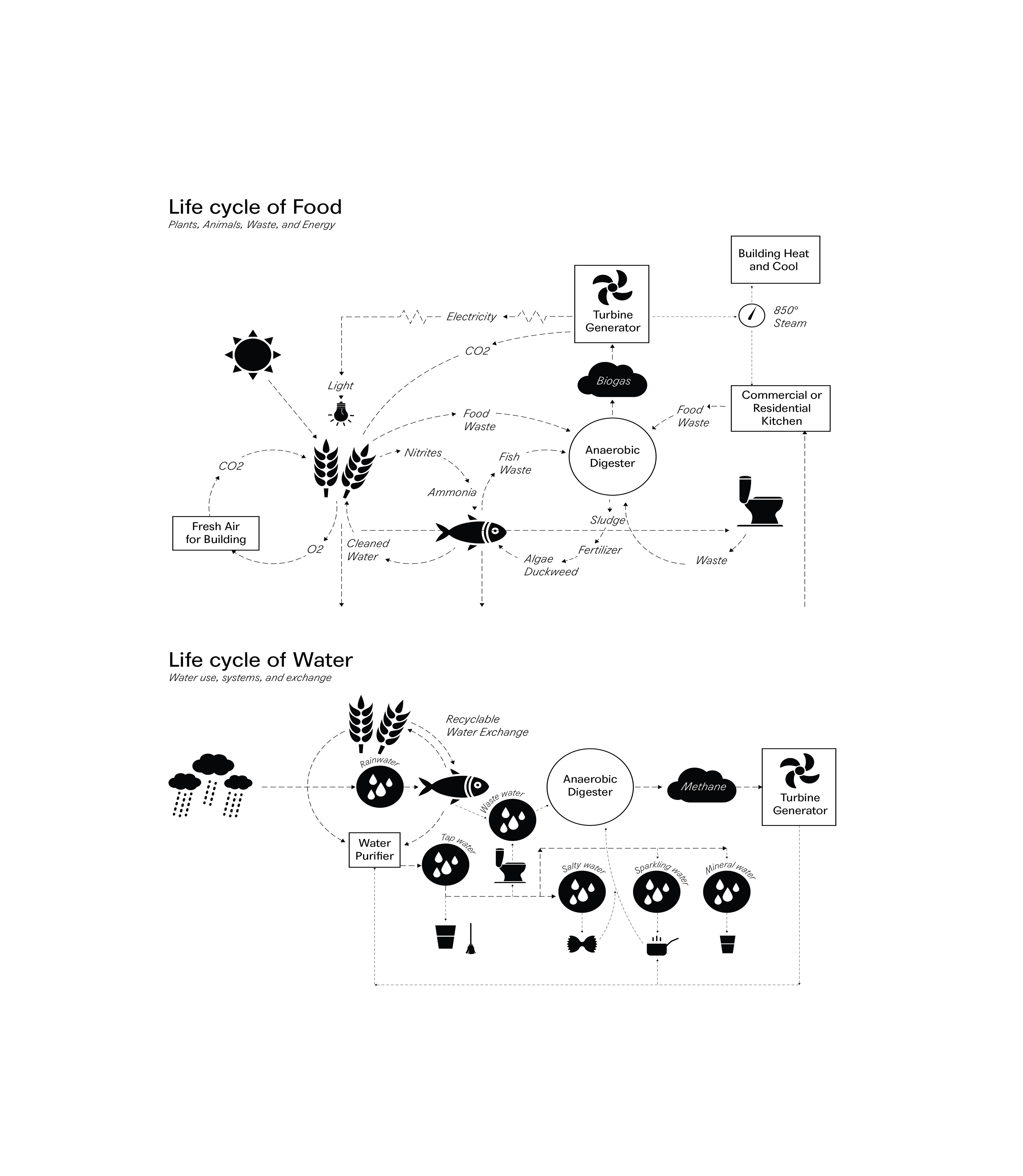
ORGANIZATIONAL DIAGRAMS
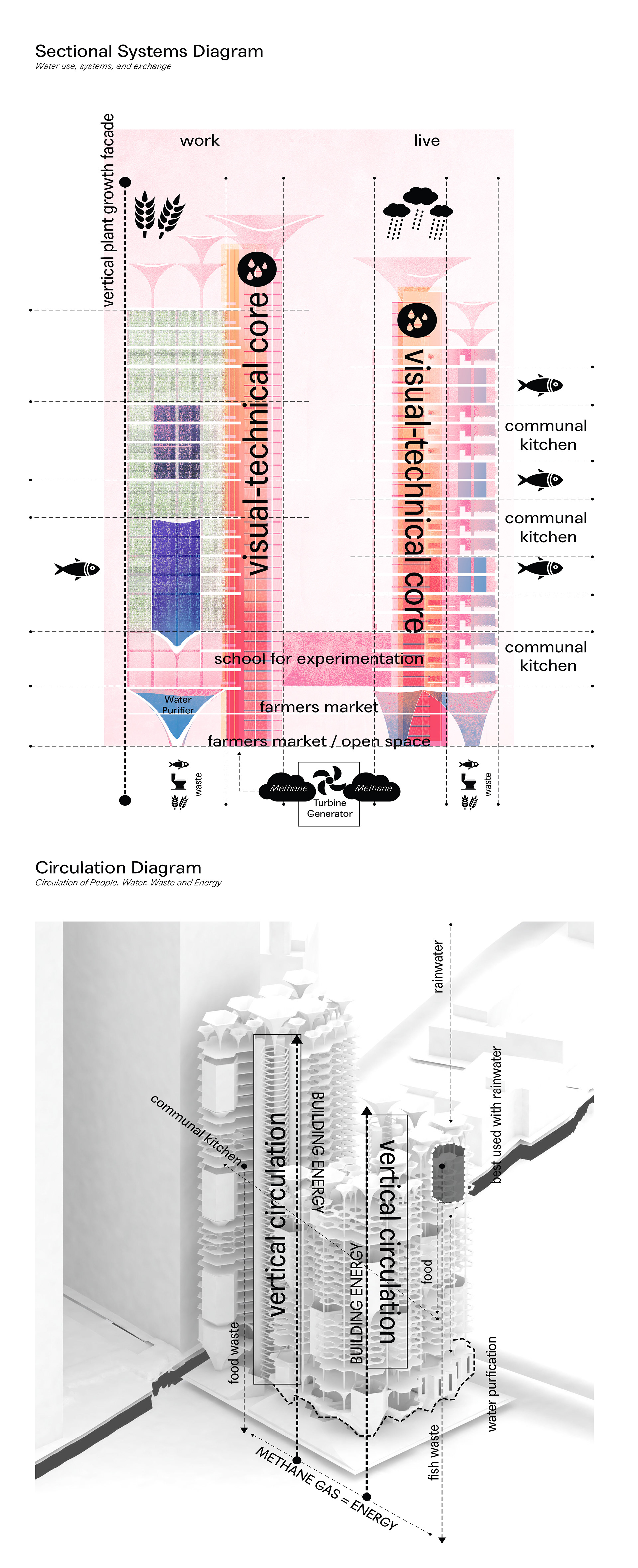

Looking into the different potential systems and programs the building would need to house in order to accomplish this, I started with process diagrams on the lifecycle of food and water. This points at the potential for symbiotic relationships between fish farming to the growth of plants and vegetables by utilizing the waste and cleaned water to sustain growth. This food goes to the kitchens and its wastes are transferred to an anaerobic digester in order to create methane, a biogas that can then be utilized for energy, thus allowing the systems to feed back into the power, heating, and cooling of the building.
The architecture operates through an underlying grid made by large water cisterns that hold the water distributed from rain catchers at the top of the building. Rainwater fills the aquaponics tanks, thus feeding into the vegetable growing stations that are positioned at the southern perimeter of the building for maximum sunlight exposure. Excess water continues into the cisterns where above them, water is purified.
FLOOR PLANS

1st Level Plan
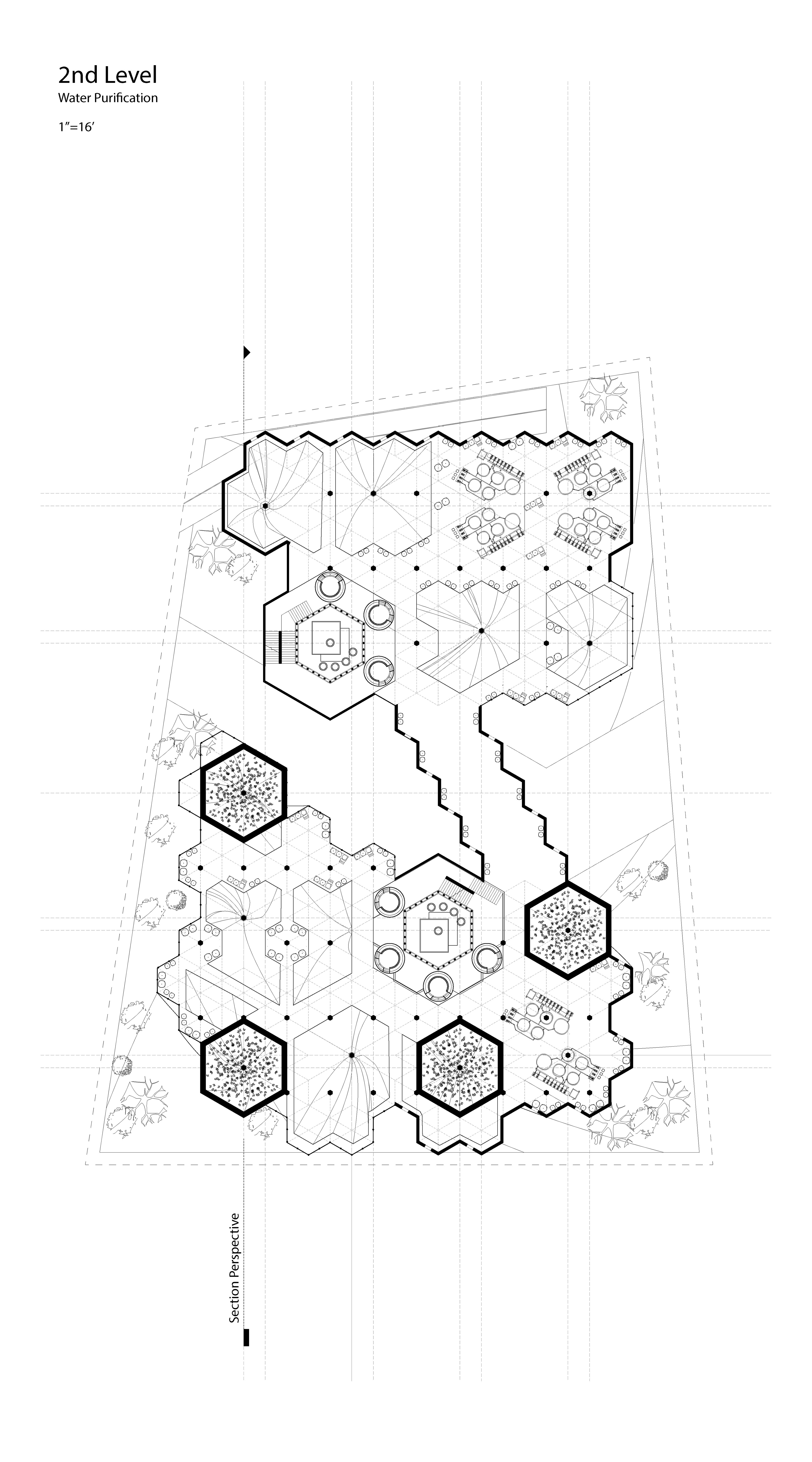
2nd Level Plan
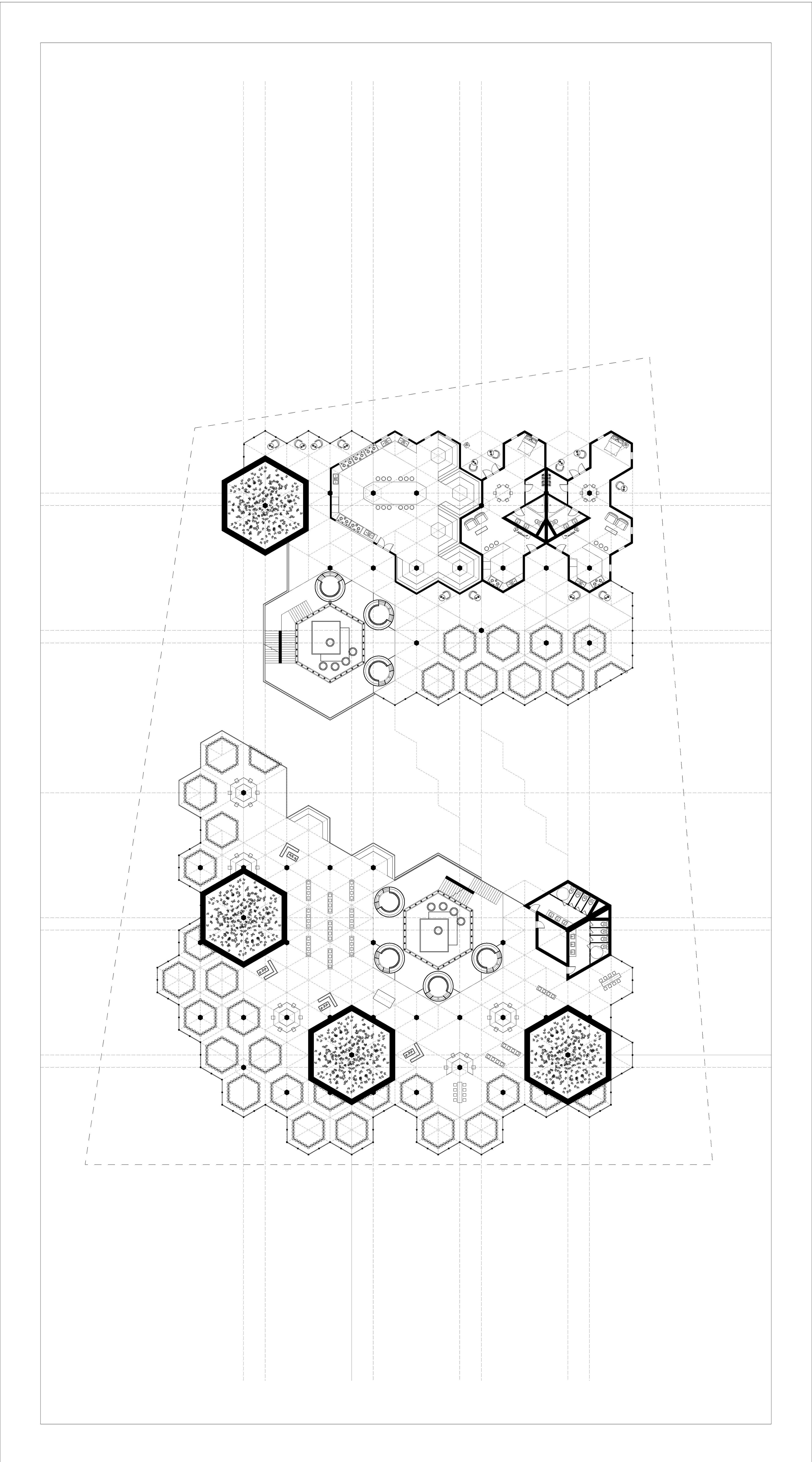
Repeated Live Work Plan
PERSPECTIVE VIEWS
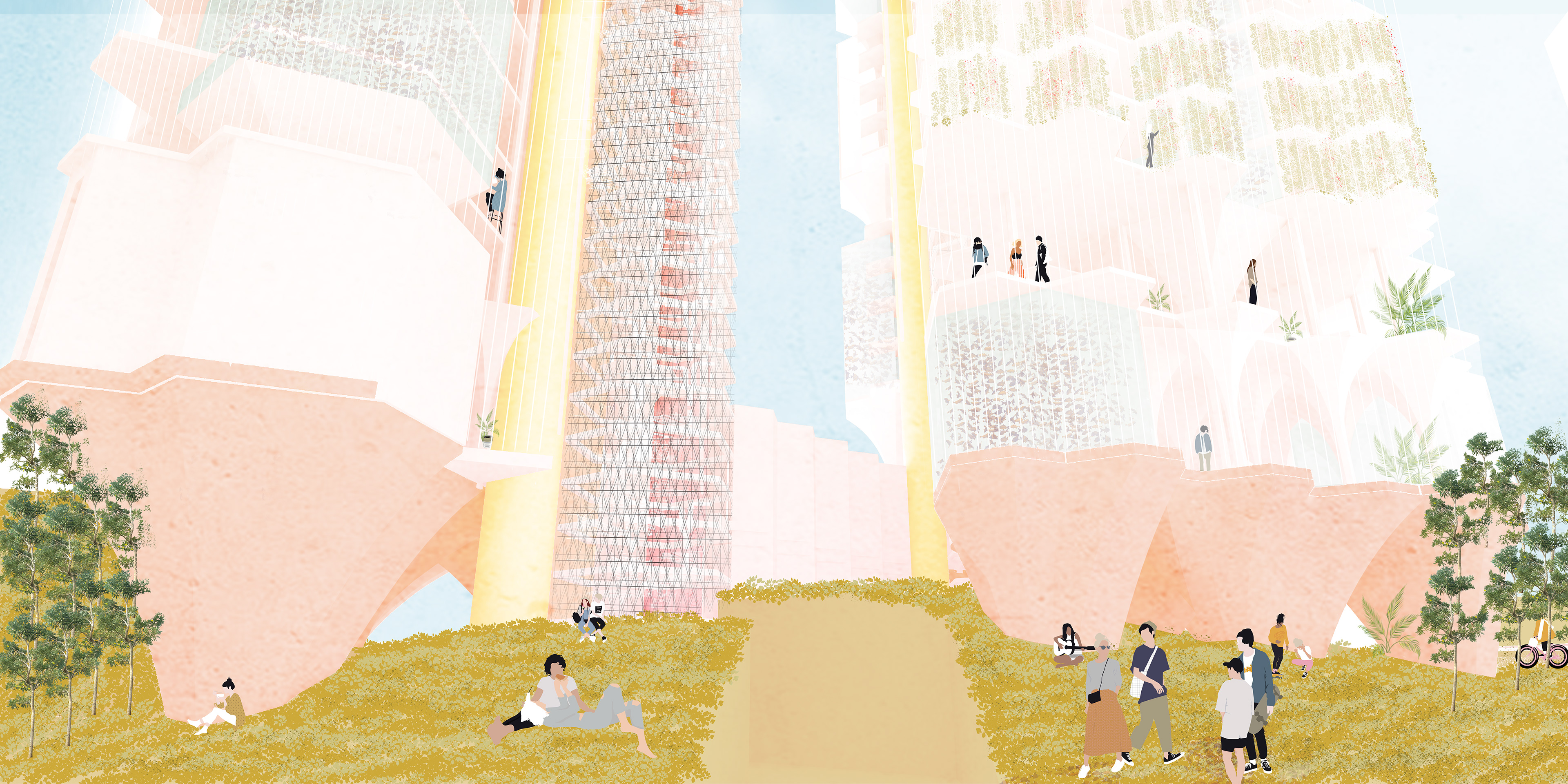
Entry

Public LIVE Zone
Public WORK Zone
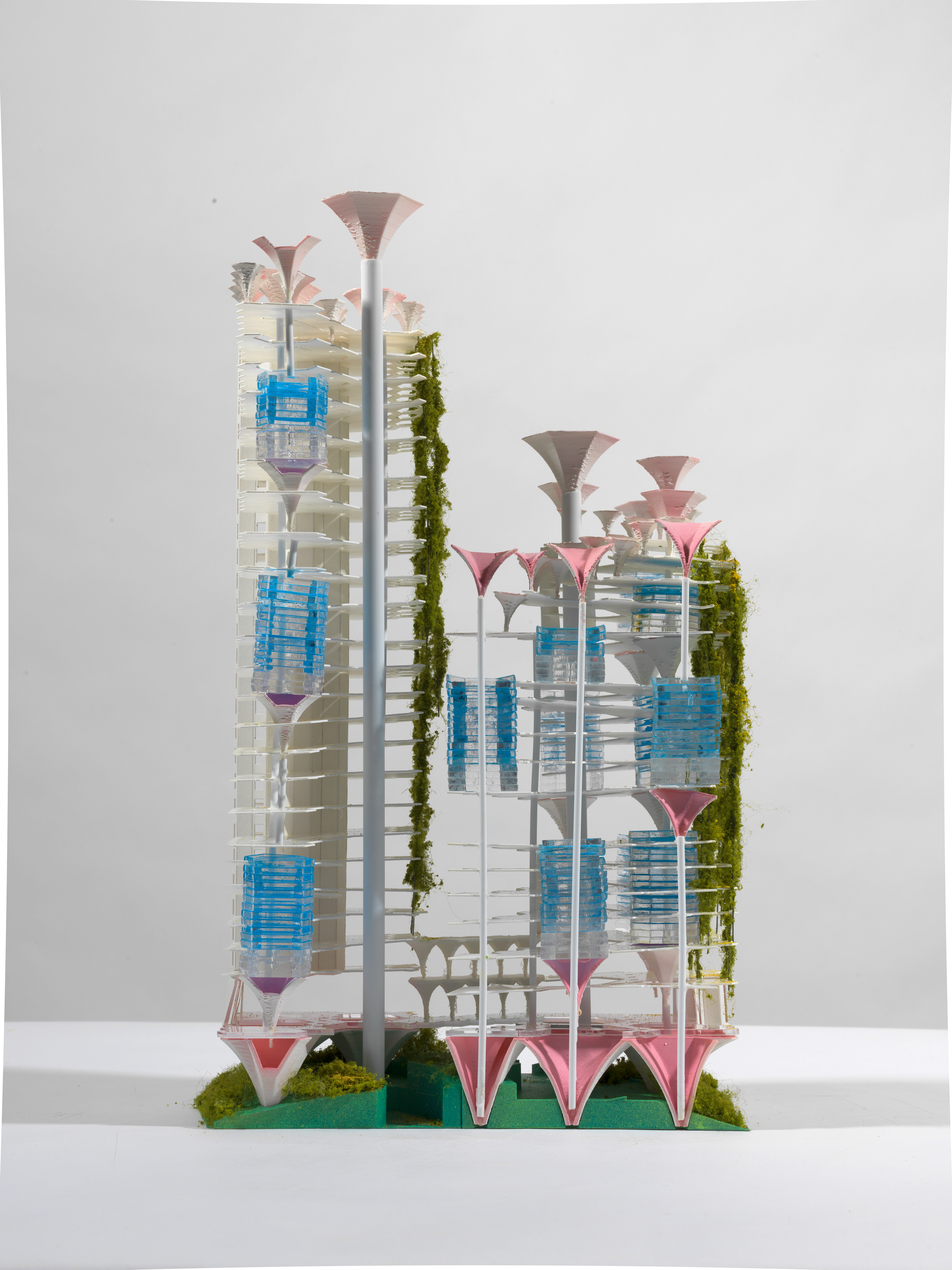
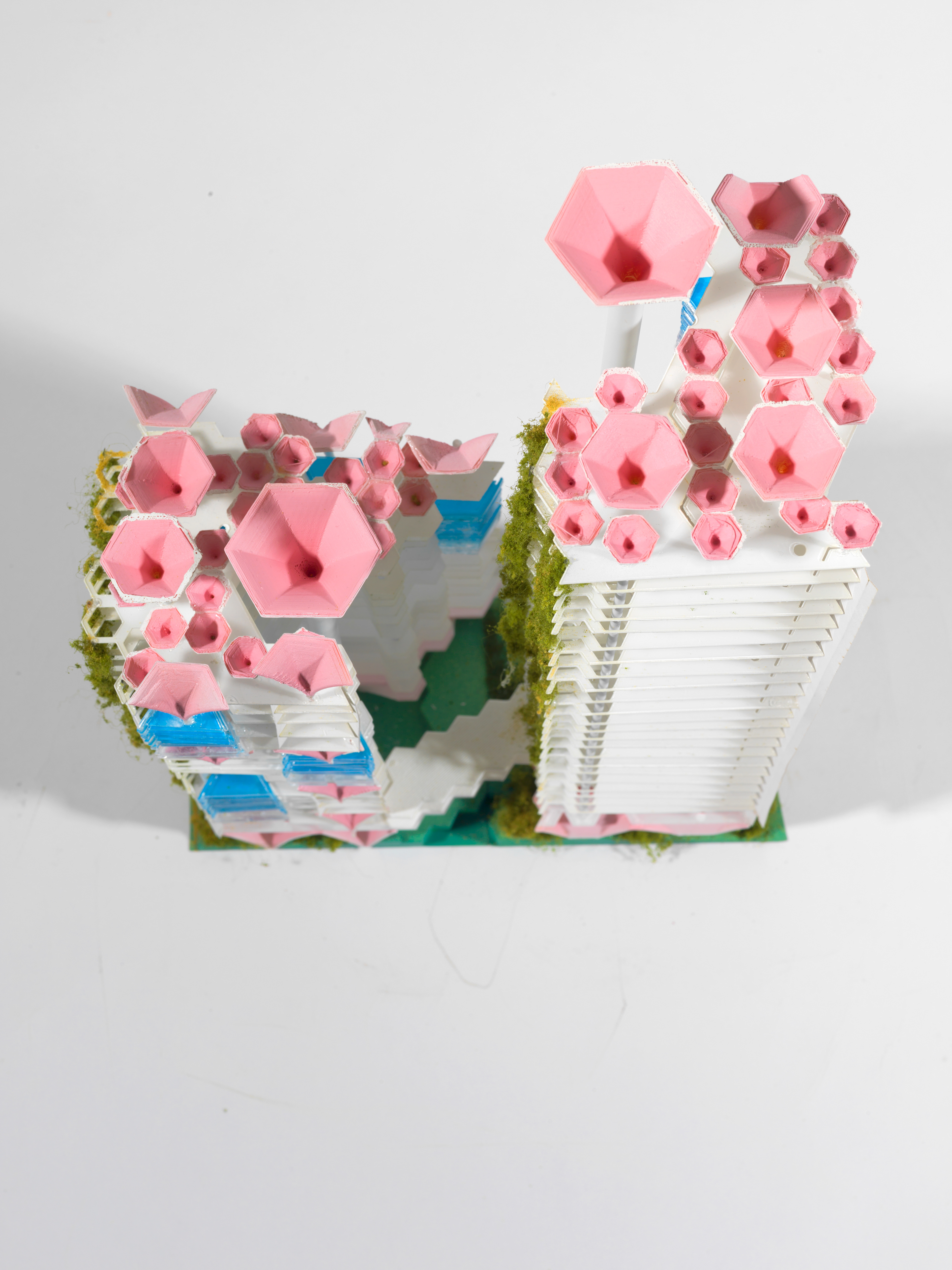

Creating an agricultural tower is done in question of the change in our climatic environment and how that affects our sources of sustenance in food and water scarcity.





