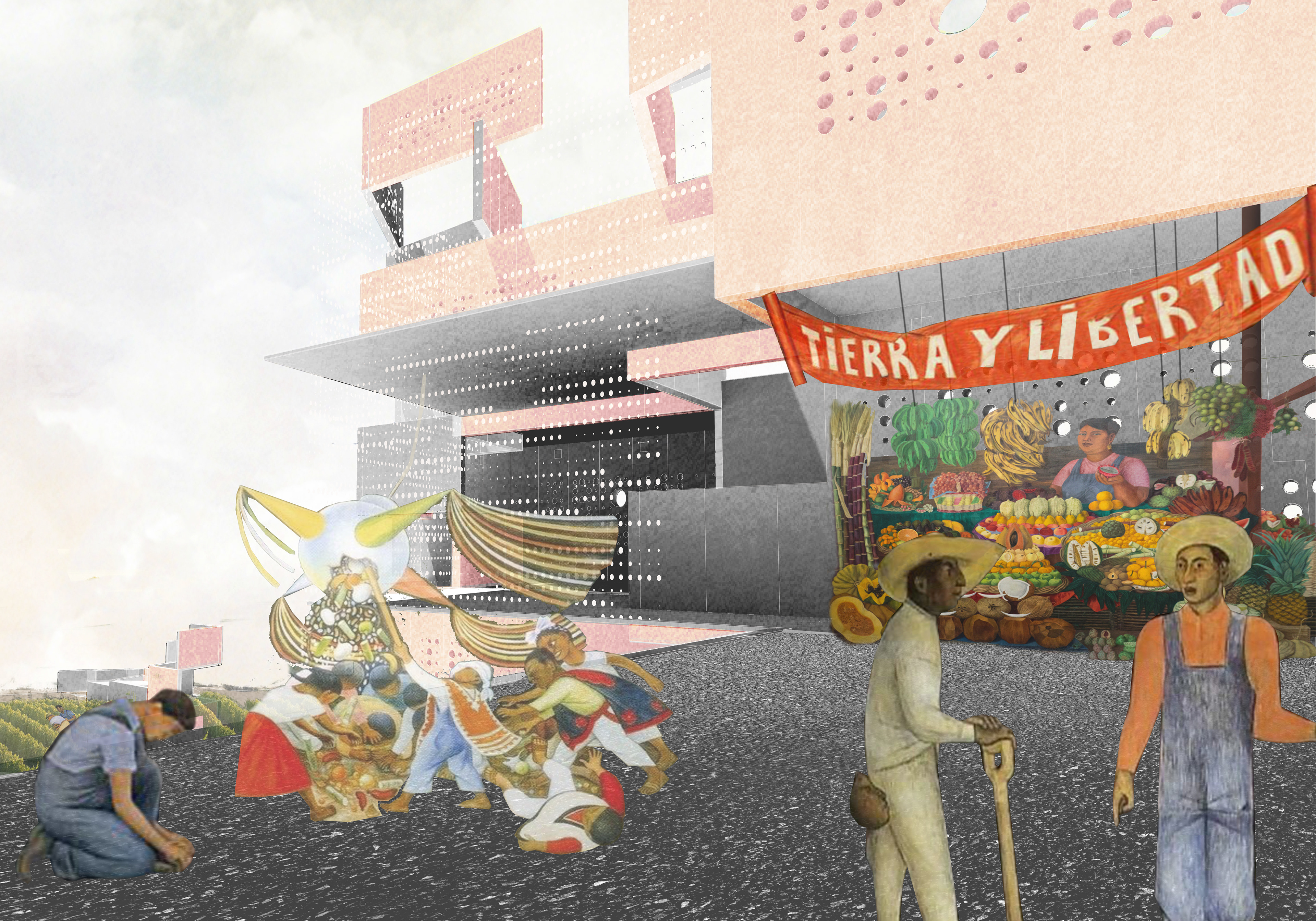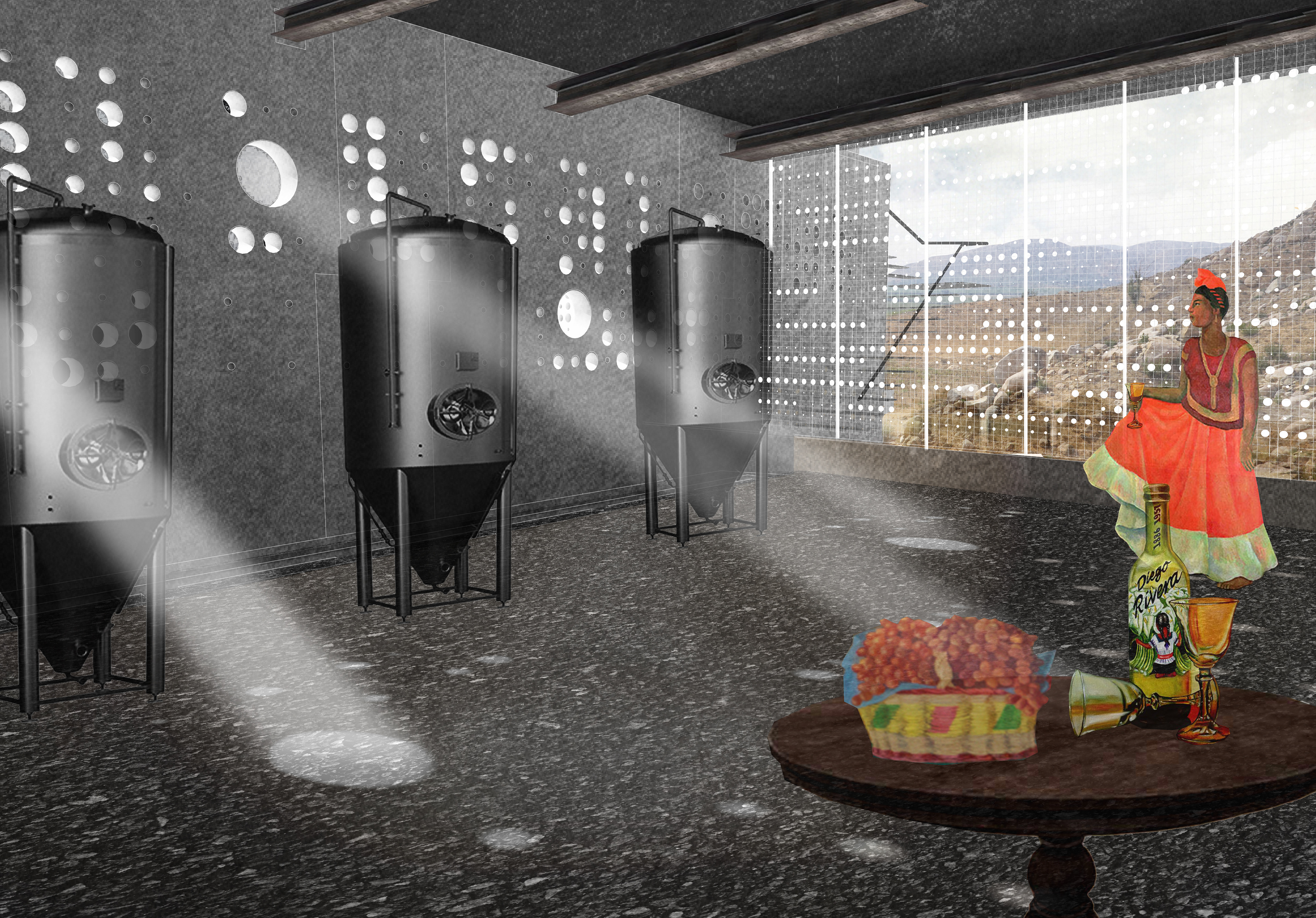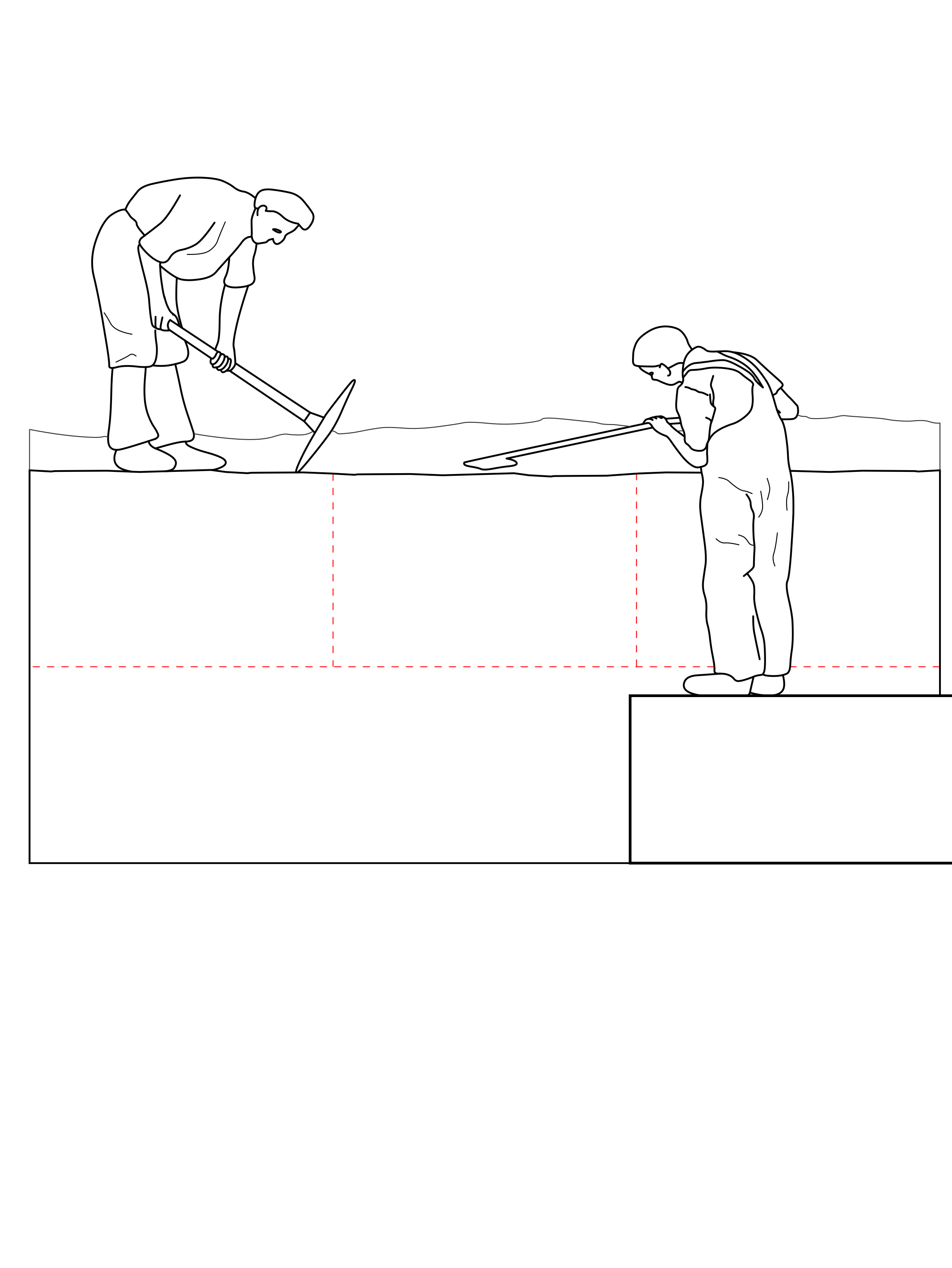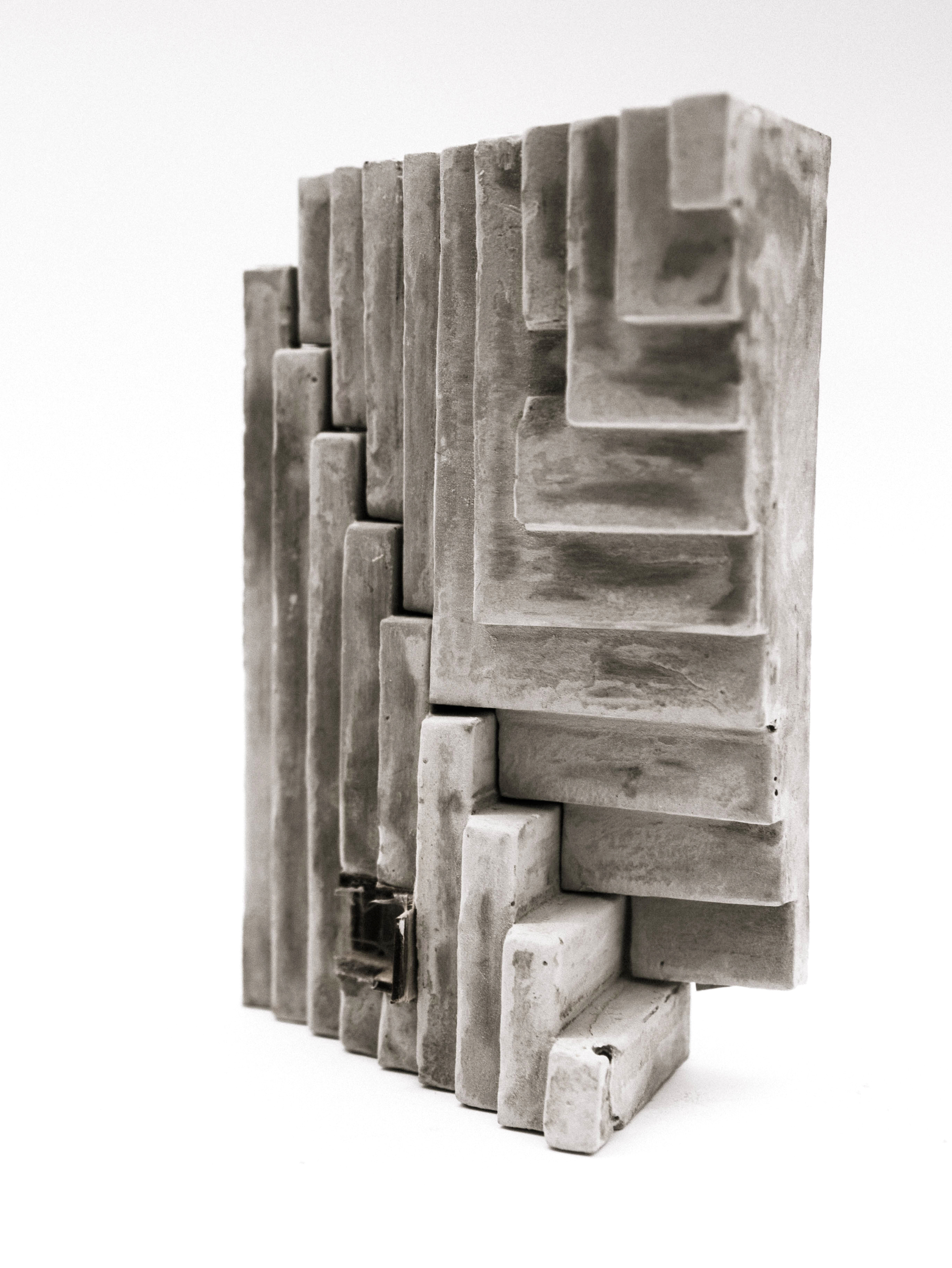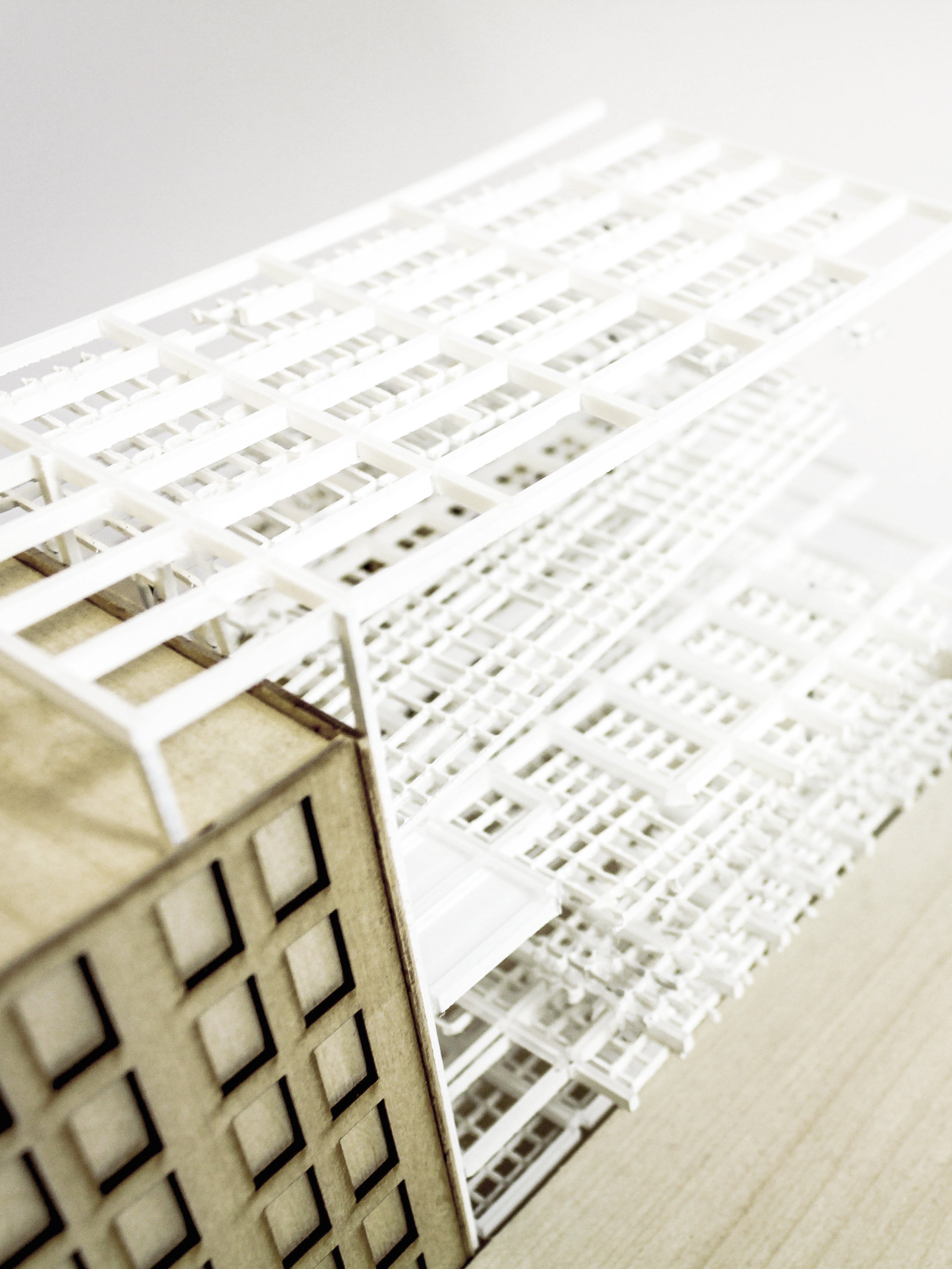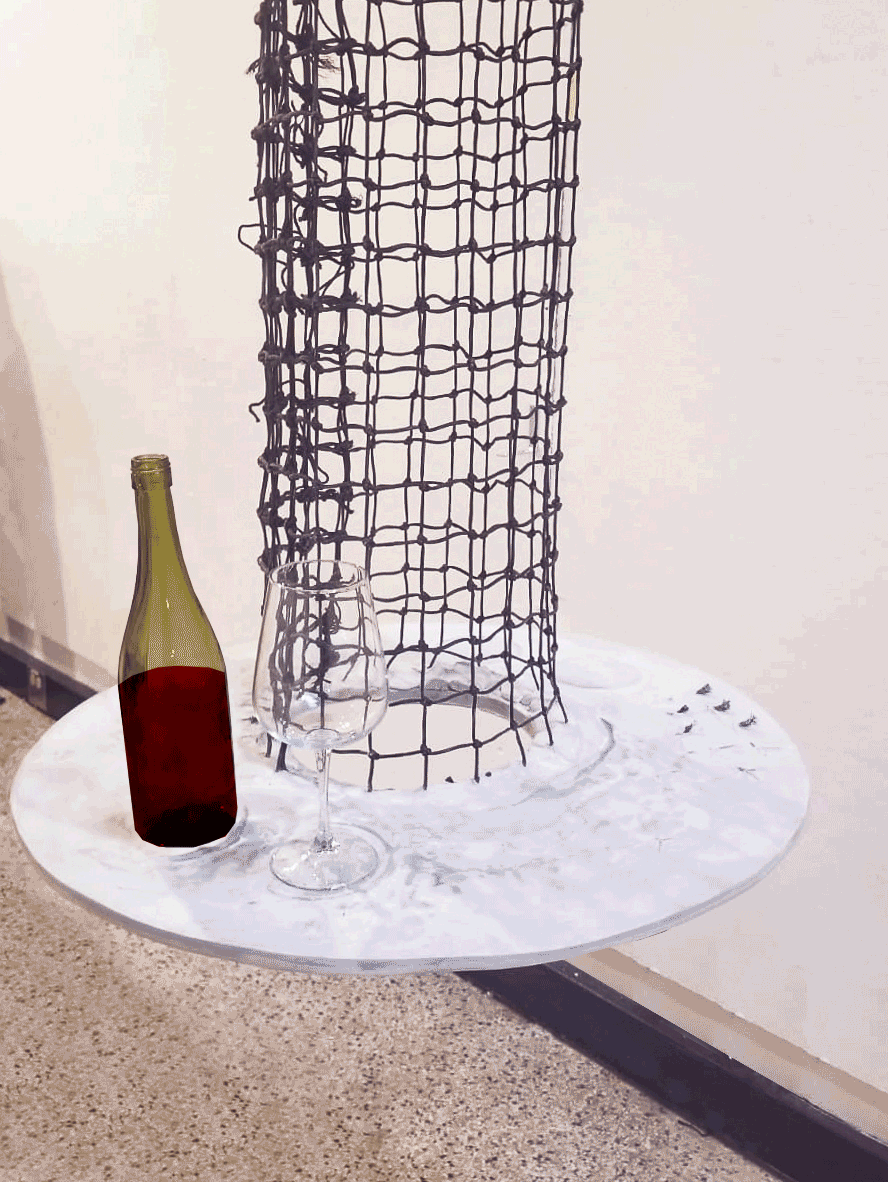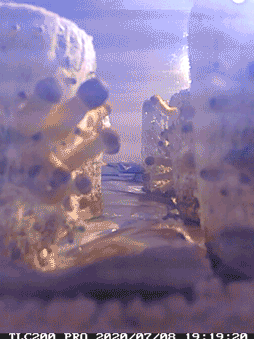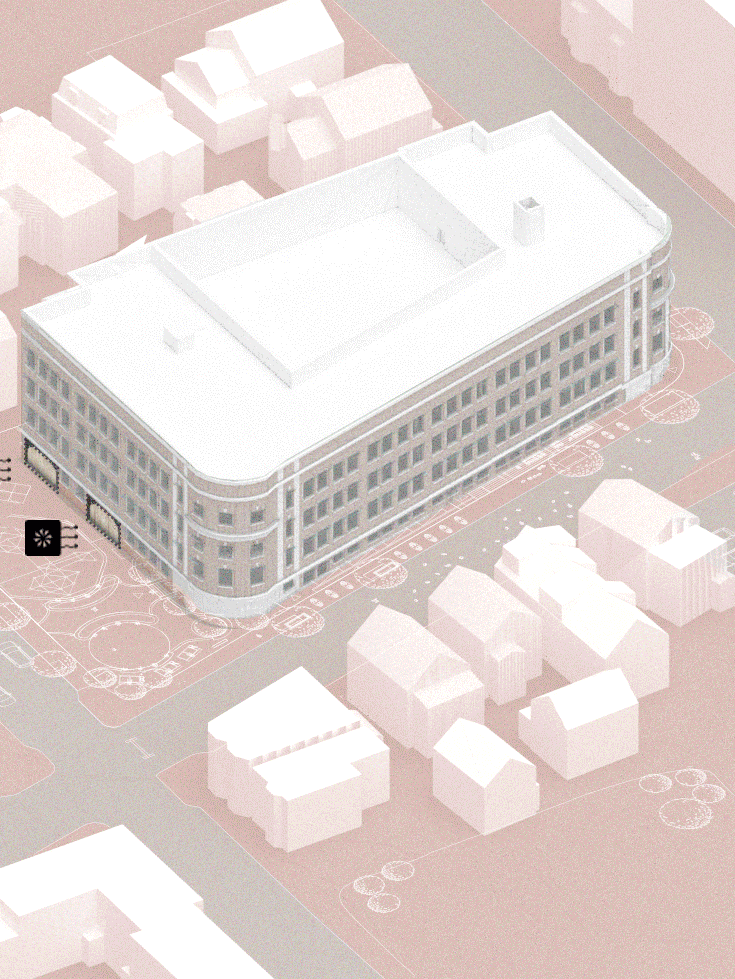The initial position of the winery is to connect the identity of local people of Baja with its visitors through a site strategy that links the processes of the winery with the production of food. The project’s architecture seeks to amplify and mediate the natural interface between the climate conditions of arroyo and wind.
The project's formal articulation begins with the extension of a wall that touches the edge of the arroyo and acts as a processional device that frames and informs the circulation of visitors. Additionally, it functions as a public plaza that visually connects the viewers to the grapes vines and offers a space in which the locals could populate its edge with informal markets.
The winery itself stands vertically through the stacking of interlocking concrete walls in order to allow the process of winemaking to be truly gravity based. The massing, which consists of the layered walls and 3 distinct wind towers, works to establish vertical markers in the landscape and link the spaces between workers, visitors, and locals..
The building is oriented to the westward direction, so it acts as an incubator and mediator of wind in order to passively service the varying temperatures required of the winery and cooking programs.
Outdoor access to grape intake includes holes within the ground so that the wine can be easily transferred to the floor below.
The project's formal articulation begins with the extension of a wall that touches the edge of the arroyo and acts as a processional device that frames and informs the circulation of visitors. Additionally, it functions as a public plaza that visually connects the viewers to the grapes vines and offers a space in which the locals could populate its edge with informal markets.
The winery itself stands vertically through the stacking of interlocking concrete walls in order to allow the process of winemaking to be truly gravity based. The massing, which consists of the layered walls and 3 distinct wind towers, works to establish vertical markers in the landscape and link the spaces between workers, visitors, and locals..
The building is oriented to the westward direction, so it acts as an incubator and mediator of wind in order to passively service the varying temperatures required of the winery and cooking programs.
Outdoor access to grape intake includes holes within the ground so that the wine can be easily transferred to the floor below.
The tectonic research itself explores the structural and formal possibilities of site cast concrete tilt up slabs, that can be configured into walls that are balanced and self-stabilizing. The use of overlapping zig-zag slabs as a formal device begins to define the boundary and placement of the wind chambers. Cooler air from the arroyo is pulled through and enters from the top of the towers, using pressure to carry air flow down into spaces below. After cooling the given spaces, hot airflow then exits through the other side of the system back up and out of the tower. The towers themselves are constructed with the combination of site cast slabs and Kal wall plastic corrugated material.
Going further into the construction process of how these panels are constructed and articulated involves research of the conventional machines use in the tilt up process. These include the use of cranes, concrete mixers, and excavators. In my translation of the process, I appropriated some of the tools so that development becomes minimally invasive in this landscape. Further, it allows the process of construction to become a communally oriented method of learning geared to using the resources that the land of Baja offers. The use of a typical excavator machine is reinvented, so that it also operates as a crane by adding lifting slings. In order to create the sizing of the panels, the maximum load capacity of the machine at a certain position was needed. After calculating the volumetric load of a 1 foot thick concrete panel, the approximate size of each panel sizing is 6’ x 12’.

The process involves site preparation and the creation of linear markings onto the landscape so that grooves are created, allowing the concrete to maintain the texture and coloration of the ground. This reinforces the understanding that the building, as well as the different productions it manifests (including the grapes and the food) are derivative of the Earth. The formwork is then prepared with the addition of pipes and recycled wine bottles set into a pattern so that light and air are filtered into the spaces and are cooled as air pressured drops through the section of the wine bottles themselves. As an alternative to the concrete mixer machine, lighter and more portable concrete mixers would be controlled by the workers themselves. Once cured, the cranes could lift the panels onto place with temporary bracing until the structure of the floor is installed to which the panels could then be bolted or welded onto the steel frame.
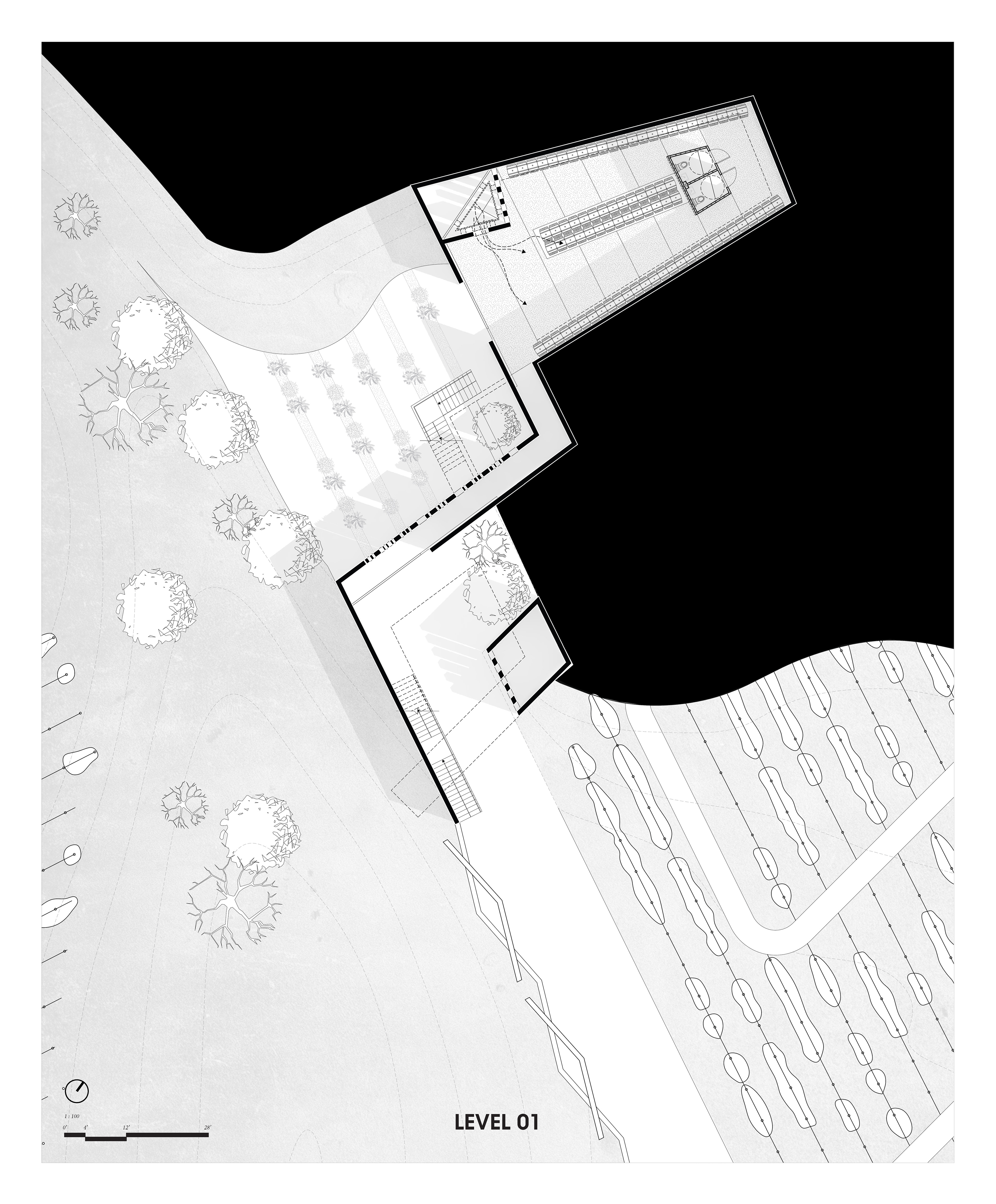
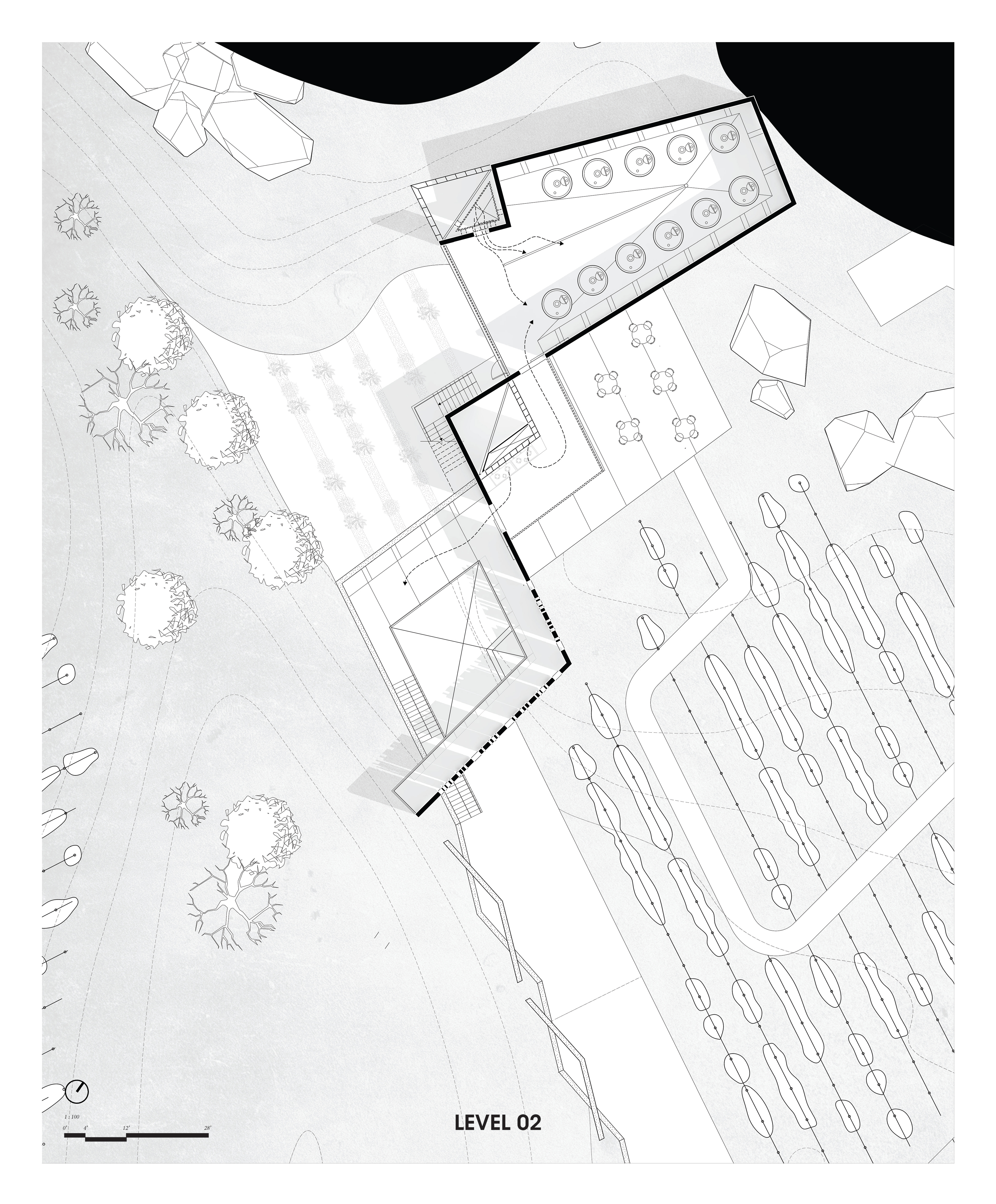

Going into the organization of the plan itself, the first floor maintains an entry that involves two options. One into a corridor that directs the visitors straight into the barrel storage room that maintains access to a vertical service core that’s held in the back near an opening and view into the oasis that exists at the end of the arroyo. Alternatively one could walk under a large opening that connects the first floor to the tasting room. On the same level offered is an small area to cook in which smoke is collected through an interconnected chamber within the second tower volume. Here the walls can open up into an outdoor deck area that faces the sloping vines, with fermentation in the back. The third level maintains outdoor access to grape intake.
STRUCTURAL DETAILS
PERSPECTIVE VIEWS
